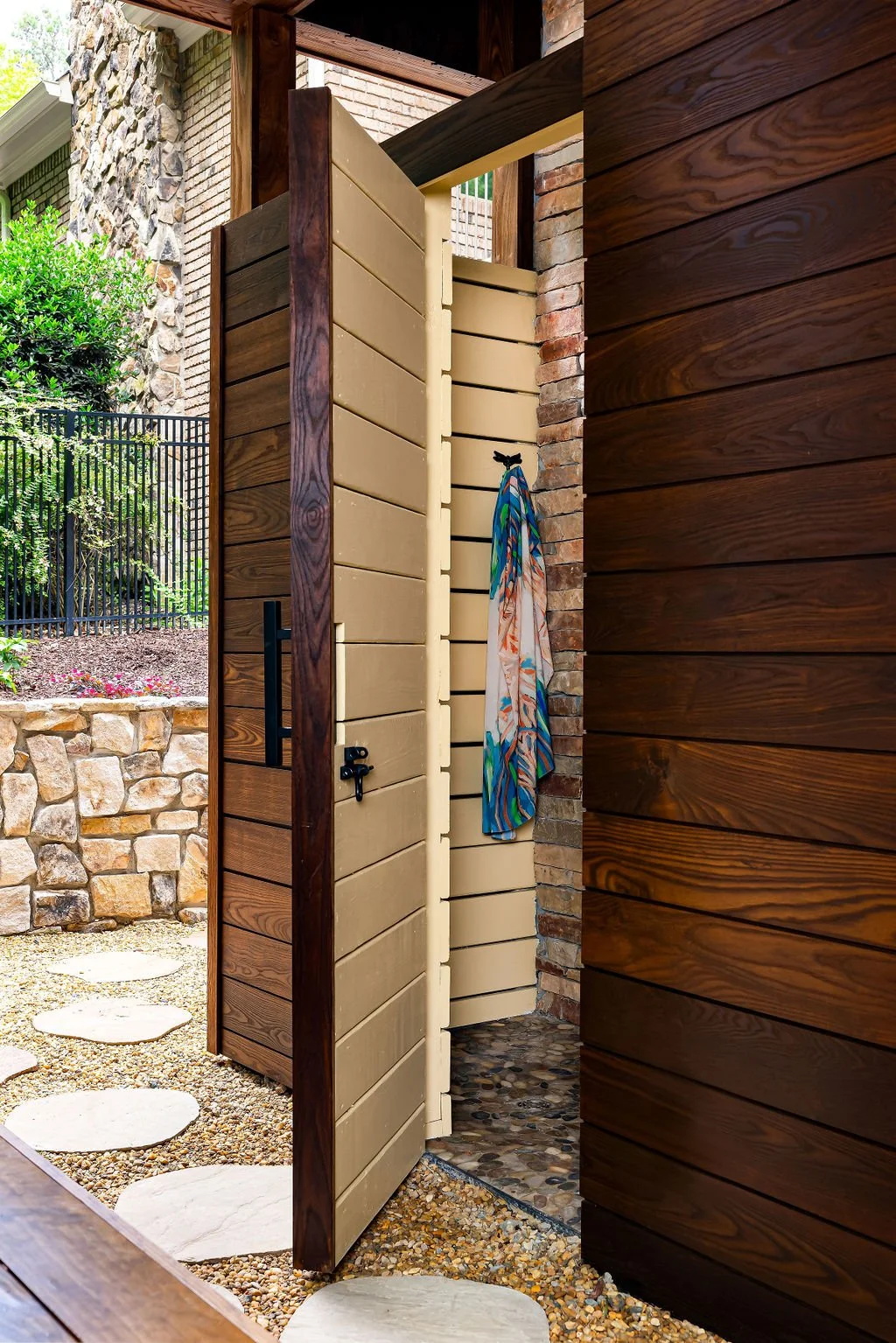Pool House and Pavilion













This project is located in Chapel HIll, NC. The clients wanted not only a beautiful area off of the pool to host family and friends but also an every day family space. We designed the pool house across from the pavilion to serve the everyday needs of the clients. A home office, bathroom, outdoor shower, pool accessories storage and equipment space where all located in this compact multi-use structure. The clients wanted the pool accessory structures to blend in with their existing house, therefore a breezeway was added into the pool house that serves as a visual connection to the lush green space beyond the pool house and makes the pool house receed into the landscape around it.
Pool pavilion has a large cooking area that also serves as a bar and dining space for family and guest entertainment. The side bench was integrated as part of the knee wall at the pool pavilion to create more sitting space as well as a great area to place toerls and other pool accessories. It also creates an informal sitting area when a large event is hosted by the clients.
All Photography by Abigail Jackson
